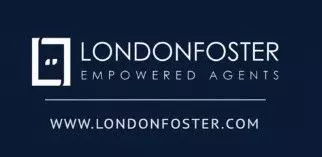3 Beds
2 Baths
2,386 SqFt
3 Beds
2 Baths
2,386 SqFt
OPEN HOUSE
Thu Apr 17, 4:00pm - 6:00pm
Key Details
Property Type Single Family Home
Sub Type Single Family Residence
Listing Status Active
Purchase Type For Sale
Square Footage 2,386 sqft
Price per Sqft $419
Subdivision Rio Ranches
MLS Listing ID A11772833
Style Ranch,One Story
Bedrooms 3
Full Baths 2
Construction Status Effective Year Built
HOA Y/N Yes
Year Built 1979
Annual Tax Amount $6,491
Tax Year 2024
Lot Size 0.865 Acres
Property Sub-Type Single Family Residence
Property Description
Location
State FL
County Broward
Community Rio Ranches
Area 3200
Interior
Interior Features Bedroom on Main Level, French Door(s)/Atrium Door(s), First Floor Entry, Pantry, Walk-In Closet(s)
Heating Central
Cooling Central Air, Ceiling Fan(s)
Flooring Carpet, Hardwood, Tile, Wood
Window Features Blinds,Drapes
Appliance Dryer, Dishwasher, Electric Range, Microwave, Refrigerator, Washer
Exterior
Exterior Feature Awning(s), Balcony, Fence, Shed
Parking Features Attached
Garage Spaces 2.0
Pool In Ground, Pool
Utilities Available Cable Available
View Garden, Pool
Roof Type Shingle
Porch Balcony, Screened
Garage Yes
Private Pool Yes
Building
Lot Description <1 Acre, Sprinkler System
Faces East
Story 1
Sewer Septic Tank
Water Well
Architectural Style Ranch, One Story
Additional Building Shed(s)
Structure Type Block
Construction Status Effective Year Built
Schools
Elementary Schools Griffin
Middle Schools Pioneer
High Schools Cooper City
Others
Pets Allowed No Pet Restrictions, Yes
Senior Community No
Tax ID 504036020270
Acceptable Financing Cash, Conventional, FHA, VA Loan
Listing Terms Cash, Conventional, FHA, VA Loan
Special Listing Condition Listed As-Is
Pets Allowed No Pet Restrictions, Yes
Virtual Tour https://www.propertypanorama.com/instaview/mia/A11772833






